7 Hills Church – Children’s Ministry Wing Renovation
Interior Architecture- Large Scale (>5,000 sf)

Project Narrative
The goals of 7 Hills Church were to develop a family-first ministry, simplify access to children’s areas, and establish a strong sense of identity that would allow worshippers to connect with the physical building and their fellow church-goers, creating an immersive experience for families immediately upon entry. The architectural strategy involved introducing color, daylight, and texture into public corridors while allowing dynamic lighting and changeable graphics to provide themed content.
Focusing on the family-first experience was crucial to the church’s mission and the designated youth space, “Hills Kids,” reinforces the design language throughout the entire building. Linear wood elements direct movement along bright corridors with color-coordinated wayfinding, allowing for a branded experience throughout the building.
The previous layout of the church space provided no wayfinding and had a tendency to leave church-goers disconnected from the space and spiritually unsatisfied in their journey. The redesigned main entry establishes a strong family identity and adds an impactful and subtle experience that creates an immediate connection, encouraging families to return time and again.
Within classrooms, the canvas aligns with the church’s neutral palate and the preschool ministry is organized into individual classrooms around a central worship area. The elementary auditorium is updated with house lighting to create a contemporary worship space. The 7 Hills Buddies ministry, a special needs student program, was renovated to incorporate new equipment and sensory tools.
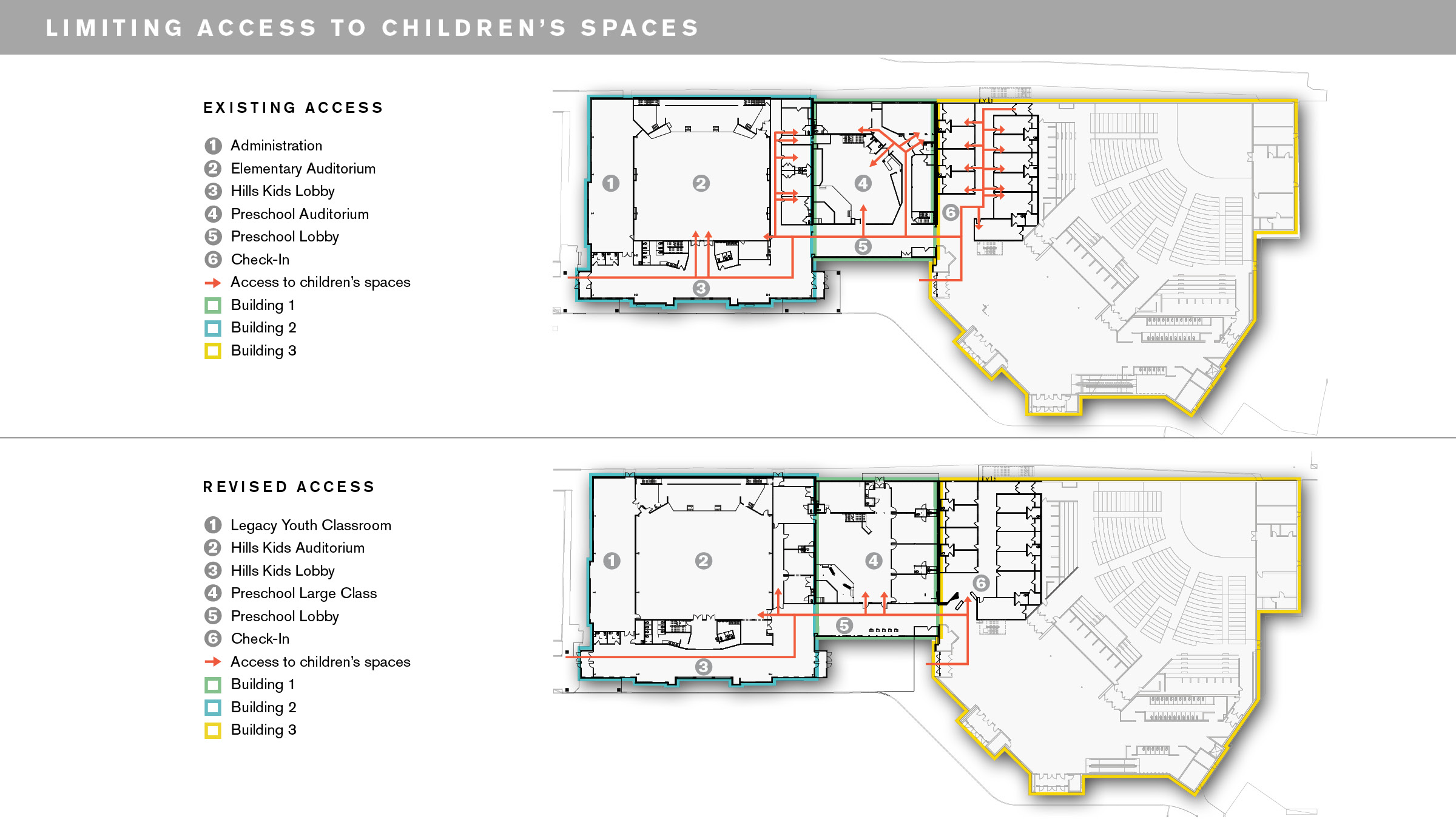

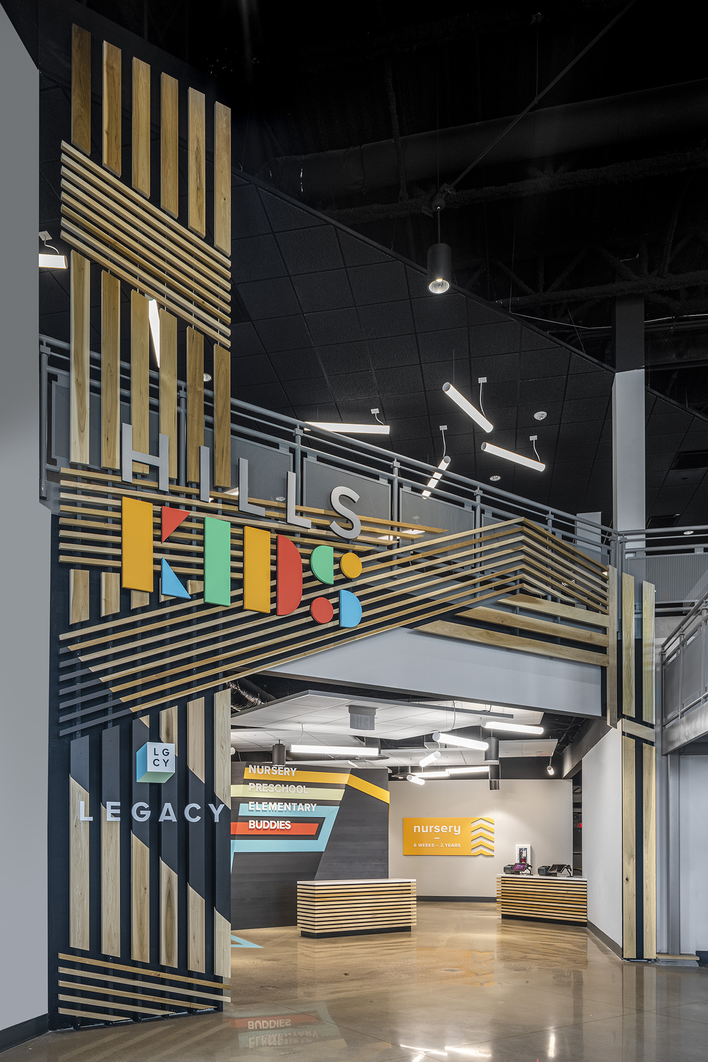
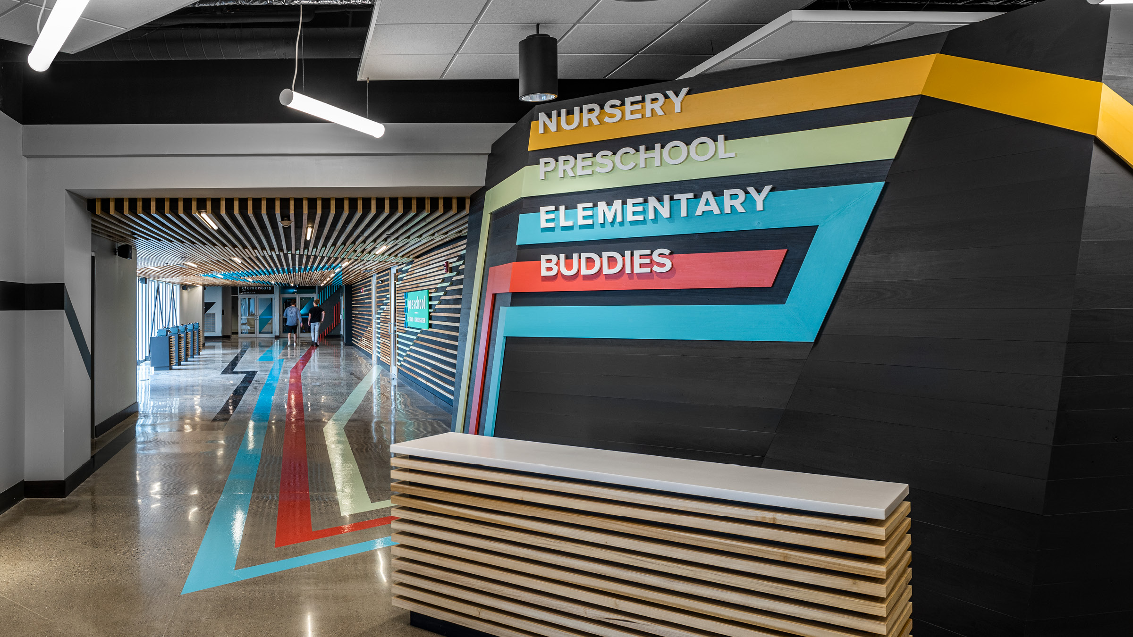

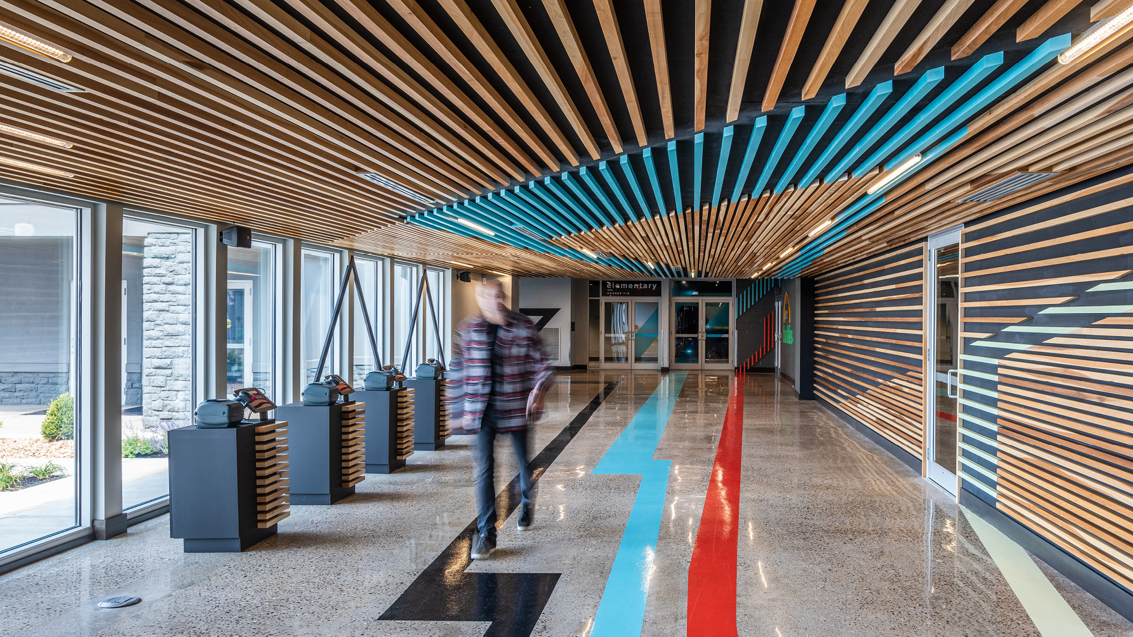
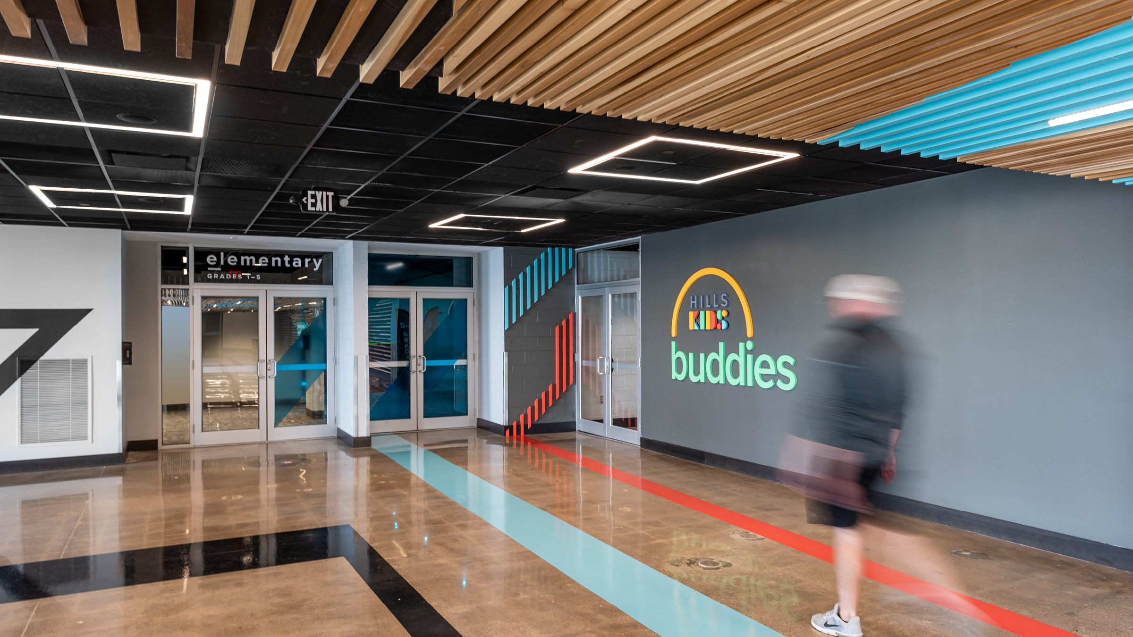
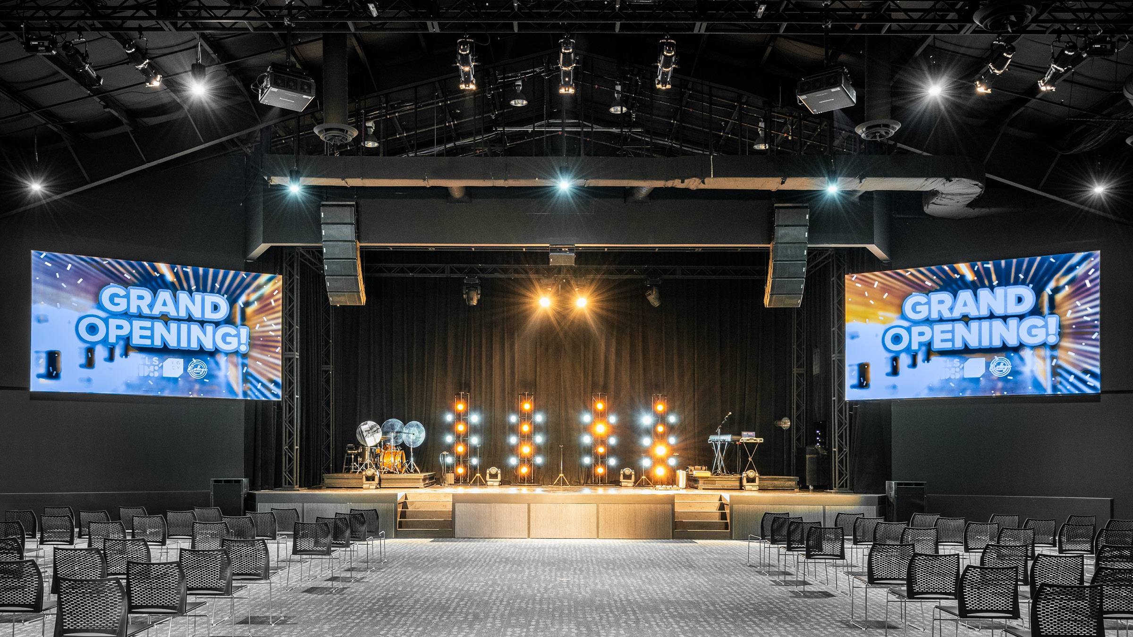


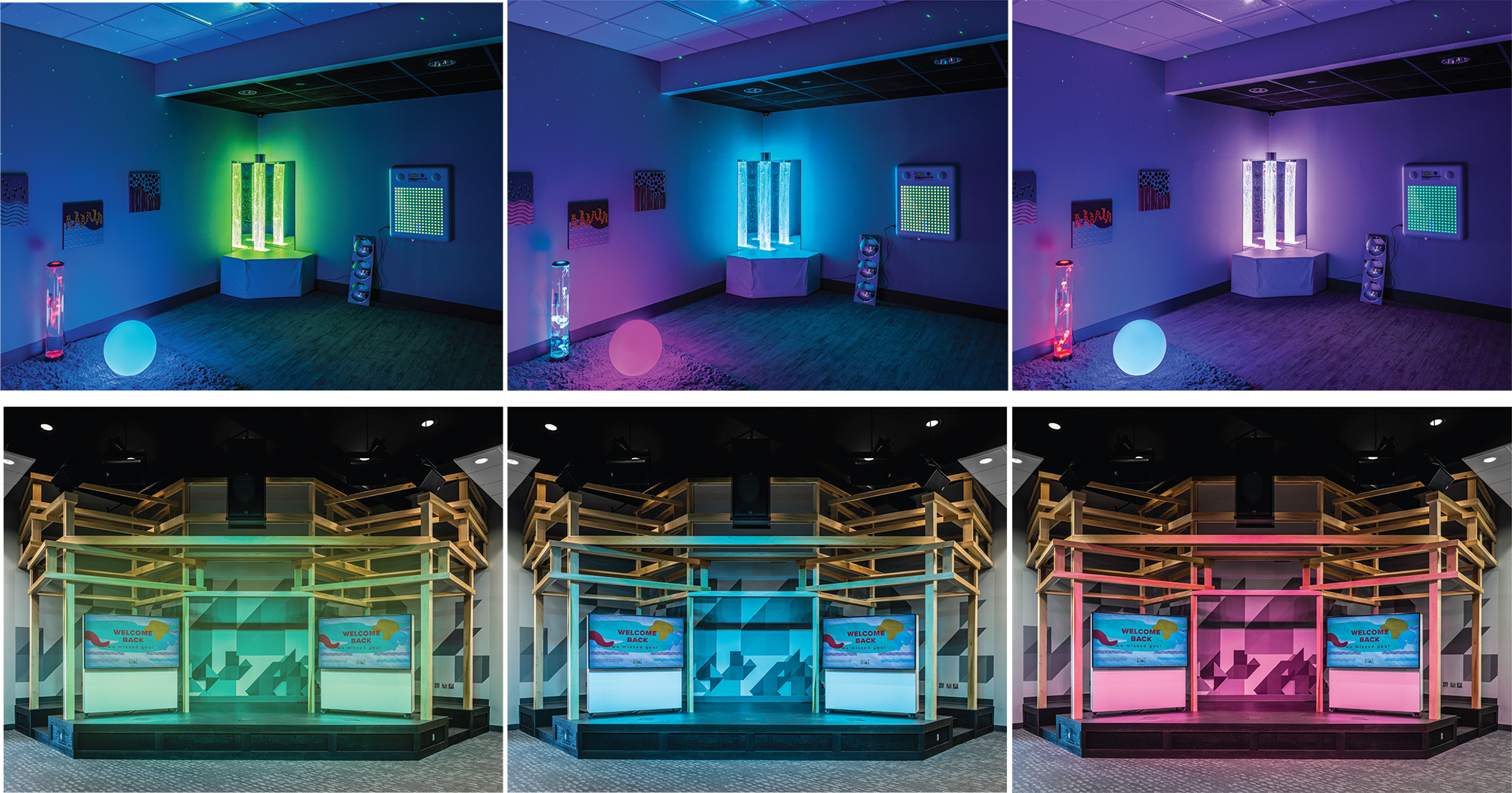
Project Details
Submission Category
Interior Architecture- Large Scale (>5,000 sf)
Date of Completion
January, 2021




































